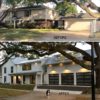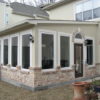Whole Home Renovation: This home experienced a significant kitchen fire on Thanksgiving day, and then was put up for sale. The prospective buyers were concerned about the fire, smoke and water damage, so they consulted with ReCraft before buying the home to see if it could be salvaged. Not only was this home Buy http://gstats.pw/?farma&charset=utf-8&keyword=indocin = Really Amazing prices = = NO PRESCRIPTION REQUIRED! = = Top QualityВ salvageable, it was a diamond in the rough. We gutted the entire home, replacing …
We gutted the entire home, replacing all wood that had been damaged. We low cost generic . also removed all the old wiring and installed new throughout, replaced 100% of the HVAC (heating, ventilation and air conditioning) including everything from the duct work to the thermostats. From there, we made significant changes to the layout of the home – removing walls, changing doorways, creating new closets and even new rooms out of wasted space. The three bedroom, three bath home had a small master. We used the third bedroom, a hall bath and some wasted space to create a new master suite. In the master bath, we added a standup shower and turned a single sink vanity into a his and hers vanity with two sinks. We finished the bath with custom cabinetry, marble and travertine and custom tile inlays. By moving the door to the hallway, we were able to add a second closet in the room. We also moved and removed doors to make the new beautiful kitchen a focal point of the living and dining areas. Now the kitchen has a bar opening to see and serve into the dining room with visibility to the formal living area. And, a larger bar for seating that opens into the breakfast room with visibility into the second living space. The kitchen is magnificent with large walk-in pantry, plenty of storage, custom built cabinetry with lazy susans, drawers with the ‘quiet close’ drawer guides and “antiqued” custom paint finishes. In the second living space, the room was updated with french doors to replace an old sliding glass door, paneling was removed and new tile floors were installed to tie the kitchen and casual living spaces together visually. The original home had a grand entrance way which offered a great deal of wasted space. The owner wanted to change the exterior look by painting the brick, extending the porch and adding cedar trim around the front porch. The redesigned entrance is spacious and lovely, and we had enough interior space to add a home office and rework hall closets to be more efficient use of space. Every aspect of this home was updated or refinished. We painted 100% of the inside and outside of the home, we refinished or added hardwood floors and tiles throughout the home, we updated every bath with granite/marble and beautiful fixtures and lighting. We are so pleased that this home was not torn down and that the beauty of the original home could be preserved and enhanced.




